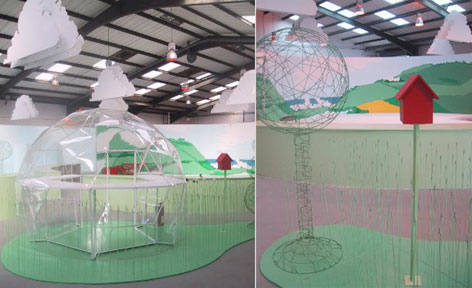Nick Gant was commissioned to design a pioneering retail environment
15 Aug 2013

Nick Gant was recently commissioned to design a pioneering retail environment and re-use centre for West Sussex charity Guildcare. 'The GreenHouse Project' entailed re-developing a greasy, former council refuse lorry depot into a giant charity shop that encompasses education, training and re-use facilities as well as display for donated goods. The project was funded predominantly by the Big Lottery Grant scheme and was commissioned late in 2004 with first stage of the project and the main spatial transformation opened to the public in April 2005.
The project presented Nick and the team at BoBo Design Ltd, of which he is a Director, with some fundamental challenges: The size of the development space, the limited budget and the very short turnaround time were all significant parameters. The project also needed to break some new ground in terms of providing a multi-functional space, which challenges the traditional, dowdy image of charity shops. This unfortunate public perception is often driven by a number of factors which also present ongoing challenges to charitable projects like the GreenHouse; the fact that the stock sold is second hand, unpredictable, uncontrollable and disparate in terms of style and period. The environment also needed to enthuse the sales staff and project workers who are quite often volunteers and probationers who do not have the benefit of ‘High Street’ marketing and promotional budgets.
Nick and the development team focused on the positive aspects that the project proposes: Re-development, re-use, and recycling all fed into the spatial design which utilises an ‘interior garden’ theme and narrative with ‘Eden style’ geodesic dome greenhouses (also developed by Nick) and topiary and flower borders that utilise images of members of the community and children’s drawings as blooms. Interactive watering cans, bird boxes and other gardening objects produce birdsong, rain sounds and project information. The space uses the energy and functionality of a large curved interior structure generated to produce storage and display for the volume of goods. The scheme was proposed at Christmas and the main first stage of redevelopment was completed in April. The space has featured in a number of press and media features and won the National Association of Charity Shops Design Award for 2005.
The GreenHouse approach represents a holistic and hopefully sustainable methodology that is resourced by the community in which it is situated but gives back to that community through education, awareness, training, ‘green’ initiatives and the all important profit. Re-cycling and re-use are all fundamental features in the projects philosophy and offering. Workshops behind the retail space will mend, remake, transform and breathe new life into disowned, and disposed electrical goods, furniture and decorative objects whilst providing trade training opportunities. The sustainability aspects of the GreenHouse project sit particularly well with the proliferation in sustainable design research being developed in the 3D Design programme by students and staff and compliments the work being developed by Nick with Jonathan Chapman which in part explores themes of ‘product, life extension’. The official opening of the GreenHouse project featured 3D Design student’s products that promote sustainable means and future projects and funding proposals plan to develop a permanent relationship between the GreenHouse project, it’s integration of sustainable design and the School’s research.