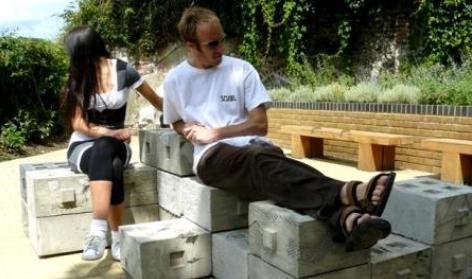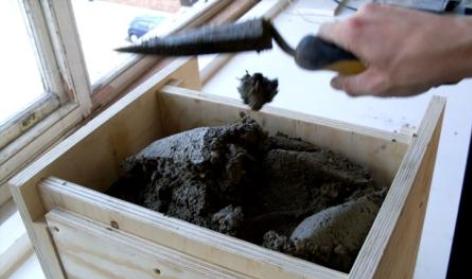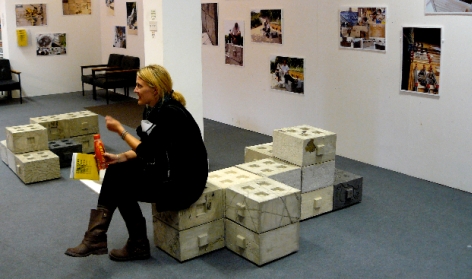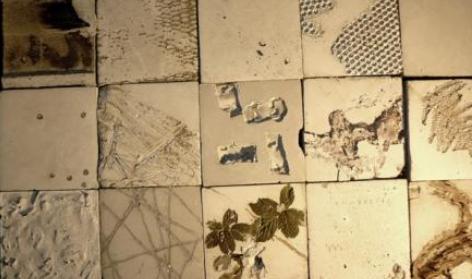Concrete Couch
A competition to design and build concrete furniture for an outside area
Project Leader: Jeremy Diaper
What is it?
The main aim of the concrete couch project was to launch a competition to design and build concrete furniture for an outside area at the Mithras House site of University of Brighton. The project was conceived following a ‘techno week’ workshop in concrete led by tutor Nicki Pipe. We were in our second year of architecture then and at the end of that year became aware of funding that could be bid for by students from CETLD, the Centre for Excellence in Teaching and Learning through Design, a HEFCE-funded partnership between the University of Brighton, the Royal College of Art, the Royal Institute of British Architects and the Victoria & Albert Museum. After some frantic work at the beginning of summer in 2008 we put in a bid for a student led competition to design and build concrete furniture - this was to commence in the autumn of 2008. Luckily we were successful, so now the serious work had to begin.
What we planned?
The project loosely fell into 3 categories: project management, design & build, and analysis & evaluation. We planned to develop existing skills, learn new ones and develop a greater understanding of our learning through design. We designed a competition brief open to all undergraduate students of architecture and interior architecture within University of Brighton, and launched the project in the autumn term. We hoped to judge and then build the project at Christmas and then create a publication of our work that would be presented at a celebration event in the spring of 2009. Things didn’t go quite to plan, the third year work for our degree impacted on the project, but we didn’t want to give up on this so negotiated an extension on the timetable and had a new deadline to complete at the end of summer 2009. This is what eventually happened.
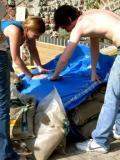 |
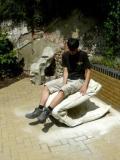 |
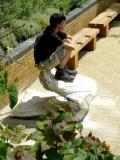 |
What did we do?
Our initial goal was to have one round of entries, but we were asked to run a workshop during the 2009 ‘mediateque (no) week’. This led to more entries for the competition and we decided to shortlist the first round and ask for another round of developed entries. We had already extended our deadline and were planning the build phase for summer 2009, so this meant we could take a bit more time in selecting the final pieces to build. Following another round of judging we came to the decision to award the competition winning position to two entries, a proposal using a fluidic method of concrete casting and a modular cube based design. The fluid team were Gina Doyle, Charlotte Blythe and Lily Gomm and the modular team were Heidi Swinyard and Matt Jackson. We felt that the modular design could be built with some modifications and decided to use the build phase as an experimentation period for the fluidic design.
next phase of the project was to build the pieces, which took place in the summer. We experimented with various form-work and fluid casting which produced some fantastic results. The build phase involved many other students, some whom had entered the competition and some who wanted experience of a ‘live’ build. The fluid team led on their project, and the modular design was built by students who had either run the competition or wanted some hands-on experience. The fluid team made two substantial pieces and the modular group made several interlocking cubes with various surfaces. The final part of the project was to evaluate what we had done what we’d learnt from the process. We ended the project with a celebration of the event in October 2009 where we presented our work and distributed an information poster.
What did we learn?
We learnt a huge amount throughout the project and below I’ve listed some of the skills we’ve developed.
- Design and execution of an architectural brief
- Judging and selection of work giving feedback
- Fund raising
- Liaison with authorities and professionals
- Team work
- Time management
- Sourcing of materials
- Budgeting
- Practical constraints of a ‘live’ project
- Publicity
- Documenting a project
- Presentation skills
- The use of concrete and experimentation
- Building in a real location
- Building something to last
- Project evaluation
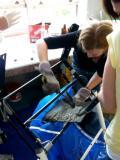 |
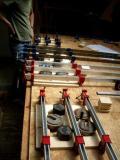 |
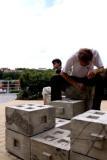 |
Who was involved?
The concrete couch team was led by Jeremy Diaper and included third year architecture students, Trisha Chauhan, Mathew Cockburn, Irina Dashkovsky, Sebastian Eugenio, Sarah Huby, Filipa Marques Neto, Tara McCloskey, Vaida Morkunaite, Tatiany Stam and Mark Warren. The built team were Jeremy Diaper, Trisha Chauhan, Mathew Cockburn, Tara McCloskey, Vaida Morkunaite, Mark Warren, Tom Baum, Gina Doyle, Charlotte Blythe, Lily Gomm, Taylor Zhou and James Barker. Also not forgetting the many entrants in the competition from Architecture and Interior Architecture, from all three years.
Who supported us?
We were funded by CETLD, the Centre for Excellence in Teaching and Learning through Design. We also had huge support from ‘section b’, the student architectural society, Brighton University, Tony Rodriquez in Estates, the caretaking team at Mithras House, Catherine Harper and also Anne Asha from the CETLD team.
Who do we need to thank?
We would particularly like to thank Nicki Pipe and Jyri Kermik for their support in the initial phases of the project and also Jim Wilson, Tony Roberts, Adrian Krumins, Claire Hoskin, Dawn Whitaker and Pete Marsh for their support during the build phase. Also, a huge big thank-you to our graphic designer friends, The Entente, www.the-entente.org
What happens next?
We’re extremely pleased with the work we’ve done in the last year and hope to take the exhibition to other locations in Brighton University and the RIBA in London. Hopefully concrete couch has inspired other students to give a project like this a go in the future.


